你好,我们发现你的浏览器版本较低,可能会影响到发布案例和文章,建议使用最新版本Chrome。



136平暗黑系现代风,高颜值镂空电视墙!
- 户型
- 4室
- 面积
- 136㎡
- 花费
- 50万元
- 位置
- 重庆,沙坪坝区
说在前面
色彩的表达也是对生活方式的一种表达,纯粹的色度,带来简单纯粹的理想家。
整个装修阶段,经历了二人世界到三口之家的过程。两个海归的学子返乡回到这里,从婚礼、装修、生子,一切来得那么自然和顺遂。从一开始的专注于二人世界,到突然新生命的降临而增添的慌张。在考虑周全的设计规划之下,有条不絮的进行着,并最终得到业主们的认可与赞赏。
整个装修阶段,经历了二人世界到三口之家的过程。两个海归的学子返乡回到这里,从婚礼、装修、生子,一切来得那么自然和顺遂。从一开始的专注于二人世界,到突然新生命的降临而增添的慌张。在考虑周全的设计规划之下,有条不絮的进行着,并最终得到业主们的认可与赞赏。
户型图

@合壹空间设计:原始结构分析:
1、电梯入户,入户大门正对电梯门,影响整体空间的私密性;
2、书房区域面积较小,门所处的位置破坏了客厅的整体性;
3、左上角次卧空间较小,进门走廊空间比较浪费,不规则的次卧,降低空间动线的舒适性;
4、主卧与阳台互通的门作用性不大,飘窗和空调机位占据不小的位置,对空间比较浪费。

@合壹空间设计:空间改造:
1、改变入户门的位置,与电梯门错开,保证入户的私密性,同时也增加了鞋帽间的储物空间;
2、连通客厅阳台,将封闭式书房改为开放式,使整个客厅区域的动线更流畅舒适,增强了整个空间的通透感;
3、扩大了老人房的空间,内移门的位置来减少空间的浪费,将不规则的儿童房改造方正,减少了空间的浪费,移动门的位置,避免了与餐厅正对,保障了儿童房的私密性;
4、主卧门外扩与主卫墙面齐平,使整个空间更加方正,提高主卧舒适度,封闭与生活阳台连通的门,去除飘窗和空调机位,增大使用面积。
客厅
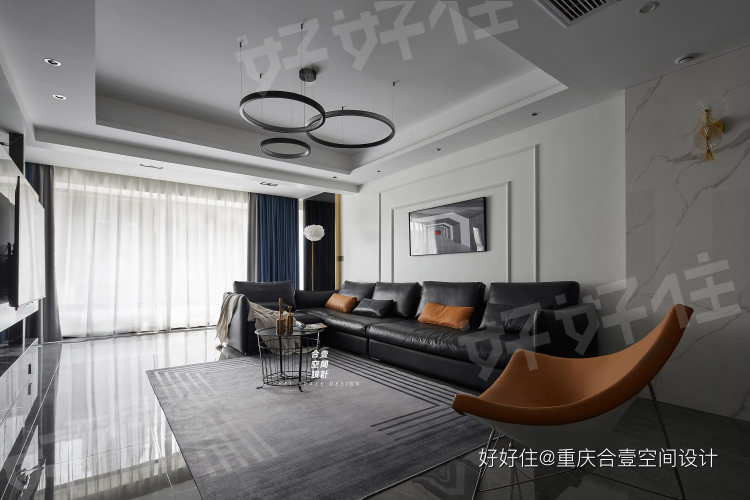
@合壹空间设计:简简单单的黑白灰搭配,创造出别具一格的视觉效果,几抹亮色点缀,破开沉闷的色调。在这里留出足够的空余,足够宽敞,也足够慢慢品味生活的一点一滴。
The simple combination of black, white and gray can also create a unique visual effect, dotted with a few bright colors to break the dull tone. Leave enough space here, enough space, and enough to slowly taste every bit of life.

@合壹空间设计:悬挂的电视,半开放镂空造型的电视墙,个性独特。
The hanging TV and the semi open hollowed out TV wall have unique personality .

@合壹空间设计:夜晚,一盏夜灯,一把单椅,安静的夜。
At night, a night lamp, a recliner, quietly night.
书房

@合壹空间设计:镂空电视墙分隔一动一静的两边,书房不再是封闭的空间,这里可以是工作的忙碌区,也可以是休闲的娱乐区。于此释放疲惫,散发快乐。
The hollowed out TV wall separates the moving and quiet sides. The study is no longer a closed space. It can be a busy area for work or a leisure and entertainment area. Here is relaxing and happy.
餐厅
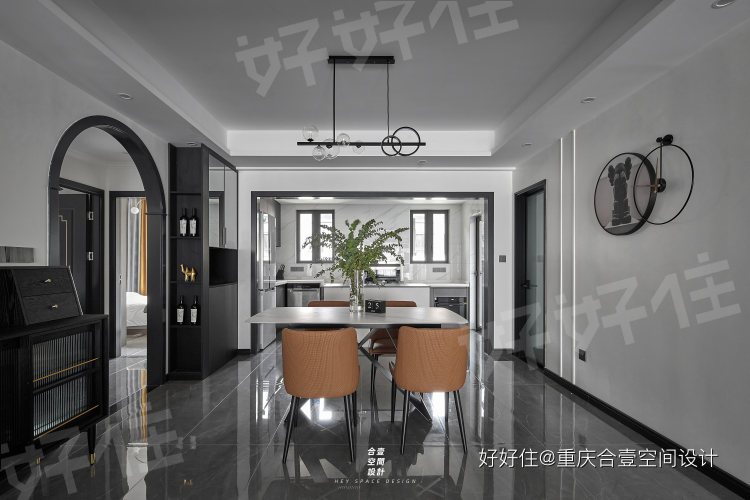
@合壹空间设计:民以食为天,一日三餐描绘出生活最简单的模样。一束鲜花,一篮果蔬都是我们赋予生活的仪式感,每一餐平凡却又不平淡。
Food is the most important thing for the people. Three meals a day depict the simplest appearance of life. A bunch of flowers and a basket of fruits and vegetables are the ritual sense we give to life. Each meal is ordinary but not plain.
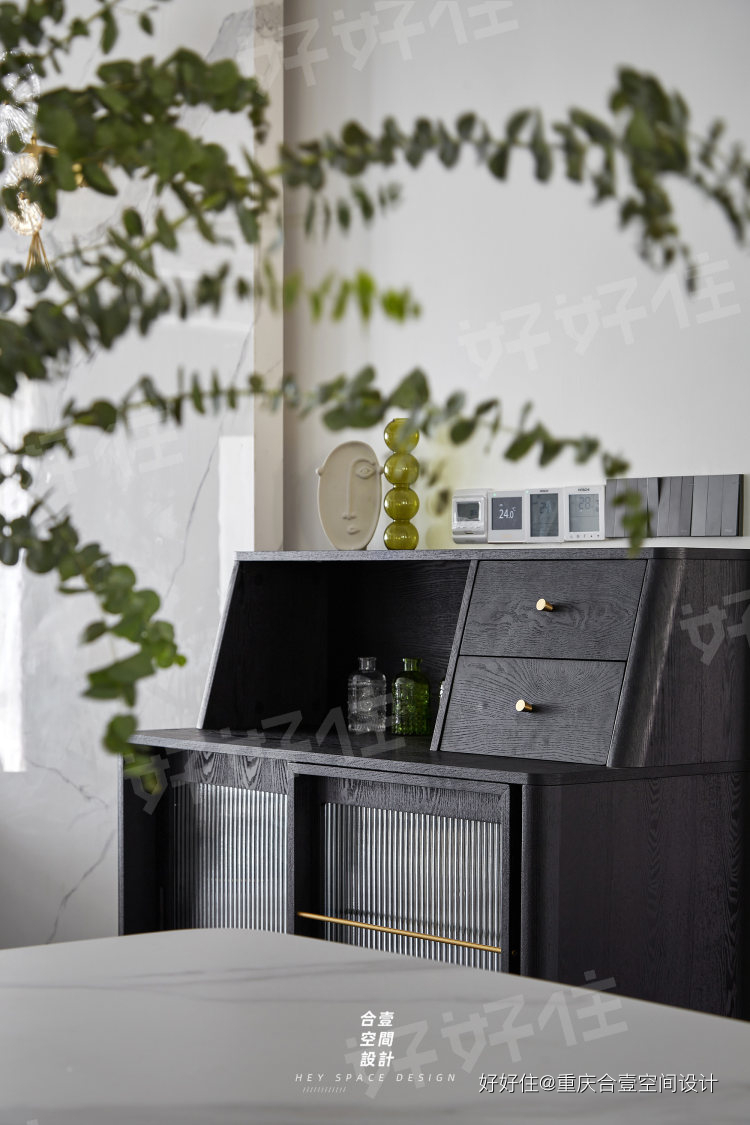
@合壹空间设计:看惯了方形的门洞,圆弧的造型带来不一样的视觉碰撞。圆弧消除空间线条利落的钝感,融入了一丝柔软的温润。
Accustomed to the square door opening, the arc shape brings different visual collision. The circular arc eliminates the dull feeling of the neat lines in the space, and integrates a trace of soft warmth.
厨房
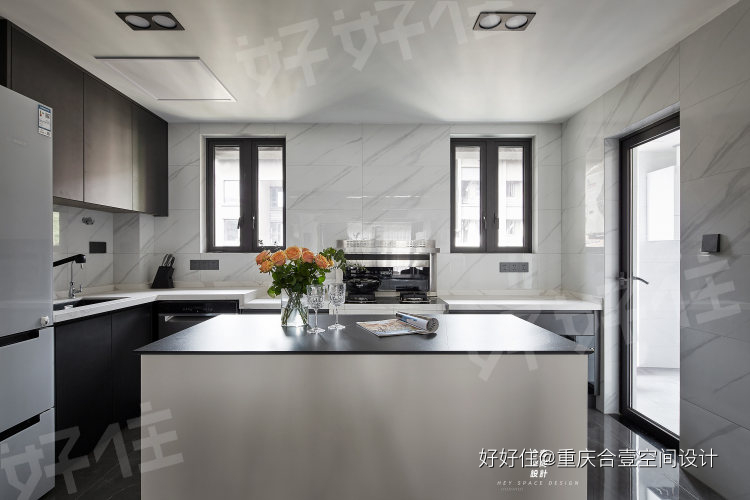
@合壹空间设计:中西厨的结合,让食物拥有了更多操作的可能。吧台和酒杯,是最绝妙的搭配,偶尔来一点复古乐,搭配美酒,一起来一场浪漫的冒险。
The combination of Chinese and Western kitchens makes food more operational. The bar and wine glass are the most wonderful collocation. Occasionally have some retro music and wine to make a romantic adventure together.
卧室
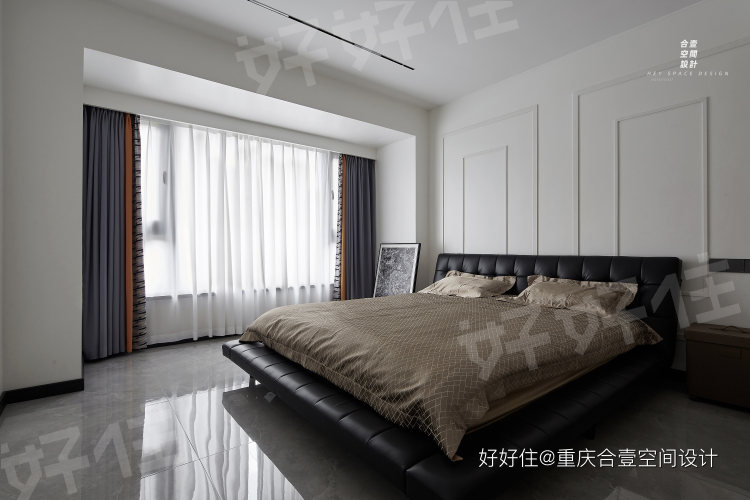
@合壹空间设计:中西厨的结合,让食物拥有了更多操作的可能。吧台和酒杯,是最绝妙的搭配,偶尔来一点复古乐,搭配美酒,一起来一场浪漫的冒险。
The combination of Chinese and Western kitchens makes food more operational. The bar and wine glass are the most wonderful collocation. Occasionally have some retro music and wine to make a romantic adventure together.
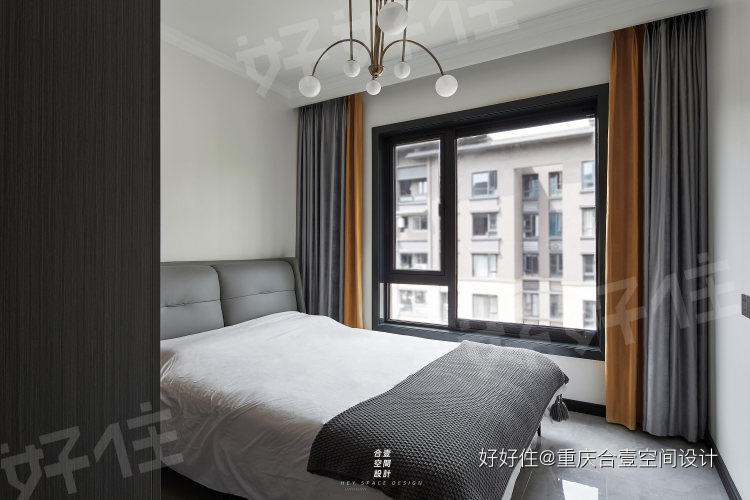
@合壹空间设计:老人房简单素净,午后充裕的阳光洒下,又是温馨的港湾。
The old people's room is simple and clean. It is a warm harbor with abundant sunshine in the afternoon.
衣帽间
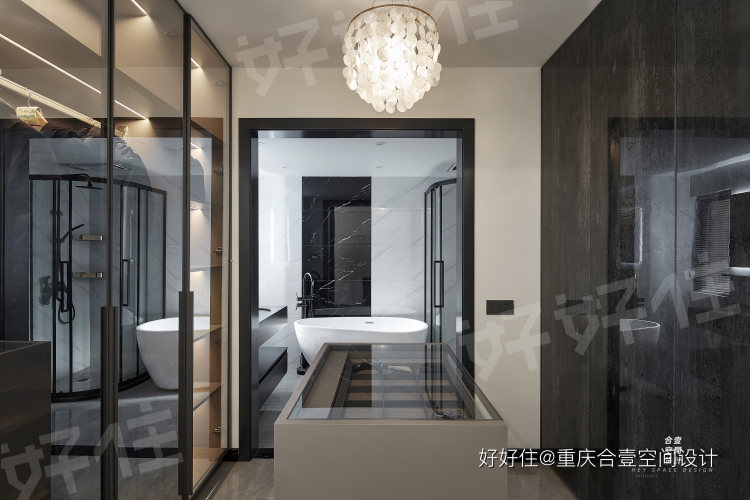
@合壹空间设计:衣帽间靠近洗漱区域,透明的玻璃门带来更通透的视觉体验感,不打开衣柜门也能提前轻松找到合适的搭配。
The cloakroom is close to the washing area. The transparent glass door brings a more transparent visual experience. You can easily find a suitable match in advance without opening the wardrobe door.
卫生间

@合壹空间设计:主卫极致空间的利用,同时满足了屋主淋浴和泡浴的需求。夜晚,褪去疲惫,伴着星月,和泡泡来一场温柔邂逅,独一人享受此刻的放松与安宁。
The utilization of the ultimate space of the master bathroom meets the needs of the owner's shower and bath at the same time. At night, the fatigue fades, accompanied by the stars and moon, and bubbles to a gentle encounter. The only one enjoys the relaxation and peace at the moment.
儿童房

@合壹空间设计:儿童房依旧是延续整屋简约的格调,简简单单之余,用温馨柔软的色彩描绘出一半安静,一半温柔的世界,再加一点可爱元素,这是独属于小朋友的童趣。
The children's room still continues the simple style of the whole house. In addition to simplicity, it depicts a half quiet and half gentle world with warm and soft colors, plus some lovely elements. This is the children's fun that belongs to children alone.
问答
- 装修过程花了多长时间?
- 6个月
- 你对这套作品最满意的地方在哪里,为什么?
- 电视墙的设计吧,通过它分离了客厅和书房的空间,但是因为是悬挂式的,让格局显得通透些,没那么呆板。
- 回头再看这套房子,设计当中有什么遗憾的地方吗?
- 主卧室因为长辈原因取消了潘多拉大理石的饰面背景,空间少了点质感和感觉,有点遗憾。
- 为了满足客户的个性化需求,你在设计过程中做了哪些事情?
- 双衣帽间。因为男女业主对各自的衣帽有自己的想法和喜好,难以融合。所以在整体的把控下让男女业主的衣帽储存各占一边,各取所取但又不会突兀。
创建于 01.20
声明:本页所有文字与图片禁止以非好好住旗下之产品形态转载或发布
声明:本页所有文字与图片禁止以非好好住旗下之产品形态转载或发布
相关推荐
 重庆合壹空间设计
重庆合壹空间设计