你好,我们发现你的浏览器版本较低,可能会影响到发布案例和文章,建议使用最新版本Chrome。

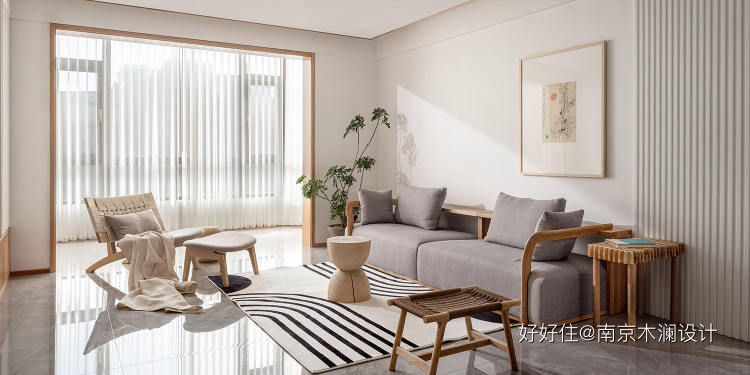

200㎡二手房改造,日式极简,带你感受不一样的住宅文化
- 户型
- 4室
- 面积
- 200㎡
- 花费
- 45万元
- 位置
- 江苏,南京
说在前面
这是一套二手房的改造项目,挑高空间。初次见面时,便是在房子里,从沟通中得知业主夫妇在日本生活过一段时间,很喜欢那种日式的禅意文化及慵懒清慢的生活方式。家里还有一个三岁的男宝宝,因此亲子互动和孩子成长的空间必不能少。由此,我便结合他们的生活习性和喜爱偏从日式风格中撷取定调,并与中式现代人居相结合,构建出一间属于他们的慢调空间。
户型图

1、拆除南北阳台隔断,与客餐厅互通一体,增强空间通透性;
2、原有的北阳台比较浪费,业主有喜欢收集杯子和咖啡的习惯,我们把本阳台打造出一个吧台区;
3、儿童房和主卧相互连通,餐边柜与电视柜平齐,之间做了一面横向移门,在孩子小的时候客厅的移门关上他就是亲子套房,孩子大了房间又都是独立的;
4、主卧卫生间重新调整方向和面积,规划处衣帽间的区域;
5、原东北方位的空间布局局促且凌乱,我们将其与餐厅连通,生成走廊,把握空间尺度;
6、厨房拆除多余墙体,加强纵深;
7、跃层未做大的改动,包含卫生间、洗衣房功能型房间及影音室、阳光房、空中花园休闲场。
客厅
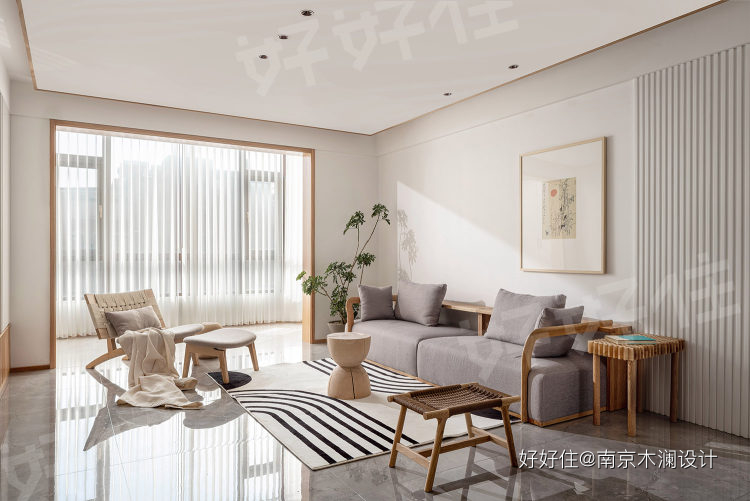
淡雅的设色为空间奠定了整体基调,撇去霓虹喧囔,用自然之韵描绘尘世温雅。从清透的梦幻帘到利落的格栅饰面,再搭配趣味横生的几何地毯,灵动十足的线条感在静谧之中营造韵律,让空间更富生机。
Elegant color for the space to lay the overall tone, leaving the neon noise, with the natural rhyme to describe the earthly gentle. From the clear dream curtain to the neat grille surface, and then with interesting geometric carpet, dynamic sense of lines in the quiet to create rhythm, so that the space is more vibrant.#二手房改造#日式#客厅
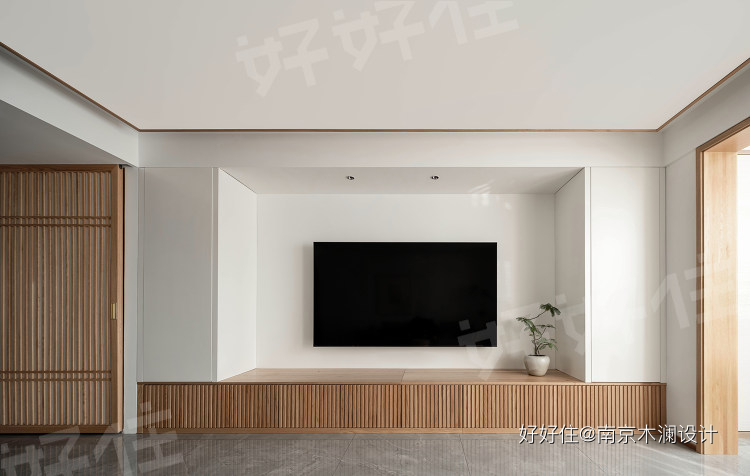
原木是日式风格中的常见元素,赋予木质自然细腻的肌理,与白色比例调和之中将舒适视感发挥极致。
The log is the common element in the Japanese style, endows the woodiness natural exquisite texture, and the white scale harmonizes among will the comfortable visual sense displays the acme.#二手房改造#日式#客厅
餐厅

棉绳、藤编、原木,素雅与静谧交汇,材质与空间糅合,藏匿于日式文化里的舒朗与慵懒缓缓浮现,揽一方意境,方寸之间便能叙尽清雅闲调。
Cotton rope, rattan weaving, log, elegant and quiet intersection, material and space blend, hidden in Japanese culture, Choulant and lazy slowly emerge, take one side of the artistic conception, between an inch can be described as elegant casual.#餐厅#日式#原木

千本格门在不经意间改变了空间之间的关系,当移门拉向左右两侧,卧室便营造出私密的休憩环境,并保持了共享区间立面的平整,营造空间的协调统一。而移门之下藏纳着秩序井然的格间,存放着主人的一室爱好,时刻放大生活的惊喜。
When the sliding door is pulled to the left and right sides, the bedroom creates a private and relaxing environment, and maintains the level of the façade of the shared area, creating the harmony of the space. And move the door hidden under the well-ordered cubicle, where the owner of a room to store hobbies, life magnifies the surprise of the moment.#餐厅#日式#原木
厨房

打通后的厨房变得更加宽敞明亮,家电嵌于柜体之中,丰富厨房功能。围合布局的橱柜系统形成洄游动线,让取、洗、切、炒、端的烹饪动线更加便利。
Through the kitchen becomes more spacious and bright, home appliances embedded in the cabinet, rich kitchen functions. Surrounding the layout of the cabinet system to form a migration line, so that take, wash, cut, fried, end of the cooking line more convenient.#厨房#油烟机#橱柜
水吧区
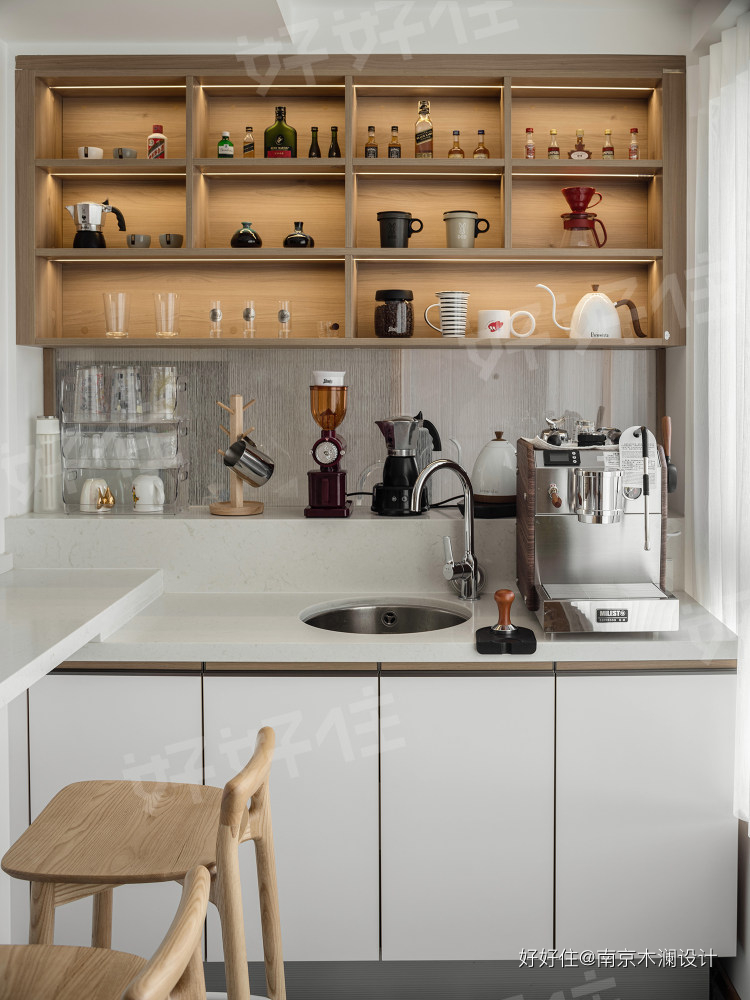
北阳台处打造水吧一角,L型结构自成空间气场,白色柜体搭配银色元素增强现代感,暖色的缀入又给空间升温,杯具器皿之间被赋予生命,蕴含主人浓烈的情感。
A corner of the water bar was built on the north balcony. The l-shaped structure formed its own space atmosphere. The white cabinet with silver elements enhanced the sense of modernity. The warm colors were interspersed with heating up the space, and life was given to the cutlery, contains the strong feelings of the host.#水吧区#咖啡#吧台#岛台
多功能室
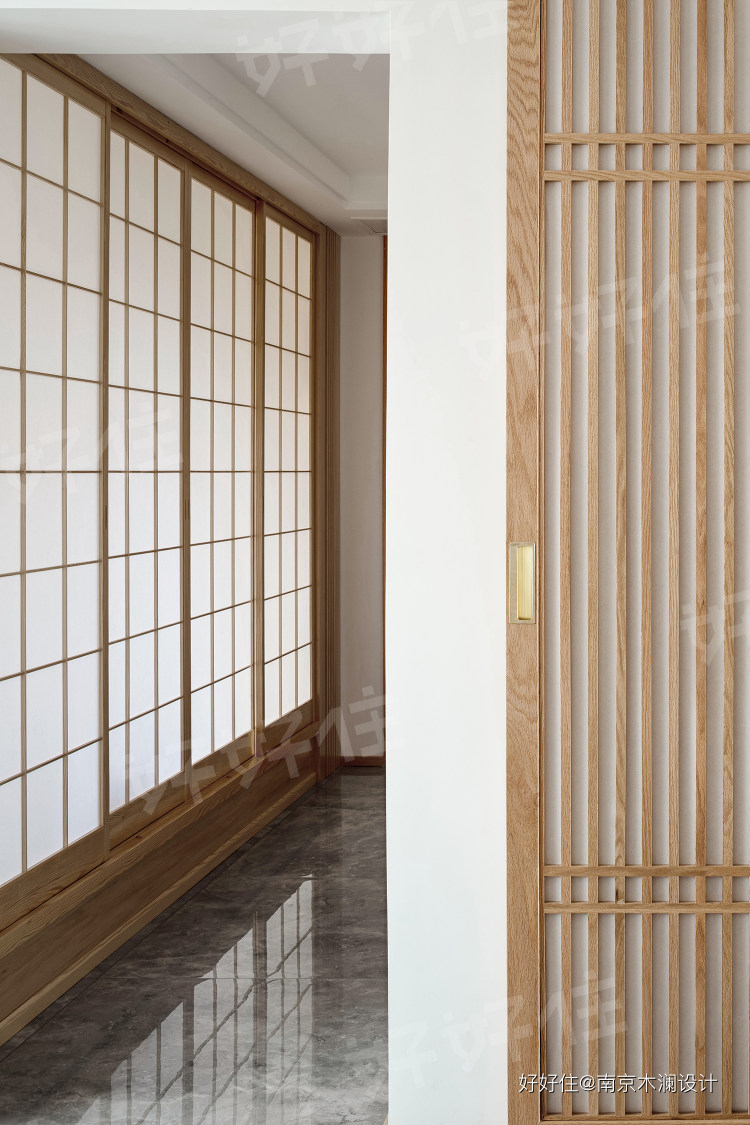
我们用障子围绕出一间多功能室,也就是日式风格中特有的复合空间——和室,地板抬高做榻榻米,摆上一张茶桌和两把矮座椅,在光影之下,席地而坐,感受自然温润,舒逸渐生。
We used a barrier to create a multi-purpose room, a complex space unique to the Japanese style, with raised floors for tatami mats, a tea table and two low chairs to sit on the floor under the light and shadow, feel the natural warmth, comfort and ease gradually born.#和室#榻榻米#日式#原木
楼梯
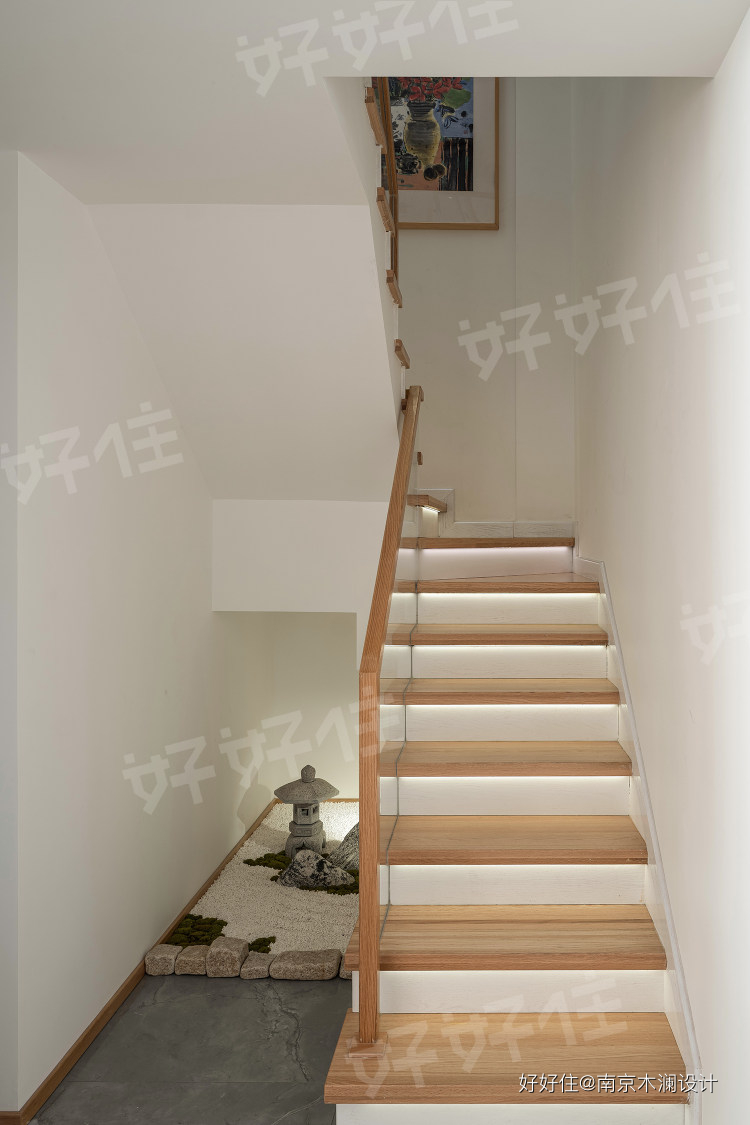
日式石灯、禅意枯山水,填补了角落里的空白,如不扰尘世的一角,从微观之中侧写悠雅心境。
Japanese stone lamp, Zen dry landscape, filling the corner of the blank, such as do not disturb the earthly corner, from the micro profile of elegant mood.#室内楼梯#禅风#日式#楼梯#原木
主卧

榻榻米地台代替了传统的床架,铺上柔软可亲的床垫,便能营造慵懒舒适的休憩氛围,低重心的家具给人以松弛的视觉感知,以木质结构打造的飘窗既增加了收纳功能,又将空间功能变得更加多元。
Tatami floor instead of the traditional bed frame, covered with soft and approachable mattresses, can create a lazy and comfortable resting atmosphere, low-center furniture to give people a relaxed visual perception, the bay window made of wood structure not only increases the receiving function, but also makes the space function more diversified.#卧室#日式#飘窗#榻榻米#原木
儿童房

儿童房设计了两扇门,一扇与主卧互通,营造亲子空间,一扇靠近卫生间,减少冗长动线。卧室背景以蓝色建立活力氛围,让空间变得更有趣味性,而低饱和度的床品配色又能有效舒缓孩子的视感,为空间降噪,让环境温度得以平衡。
Children's room designed two doors, one with the master bedroom, create parent-child space, one near the bathroom, reduce long moving lines. The bedroom background with blue establishes the vitality atmosphere, lets the space become more interesting, but the low saturation bedding color matching can effectively soothe the child's vision, reduces the noise for the space, lets the ambient temperature be balanced.#儿童房#男孩房#钢琴
卫生间
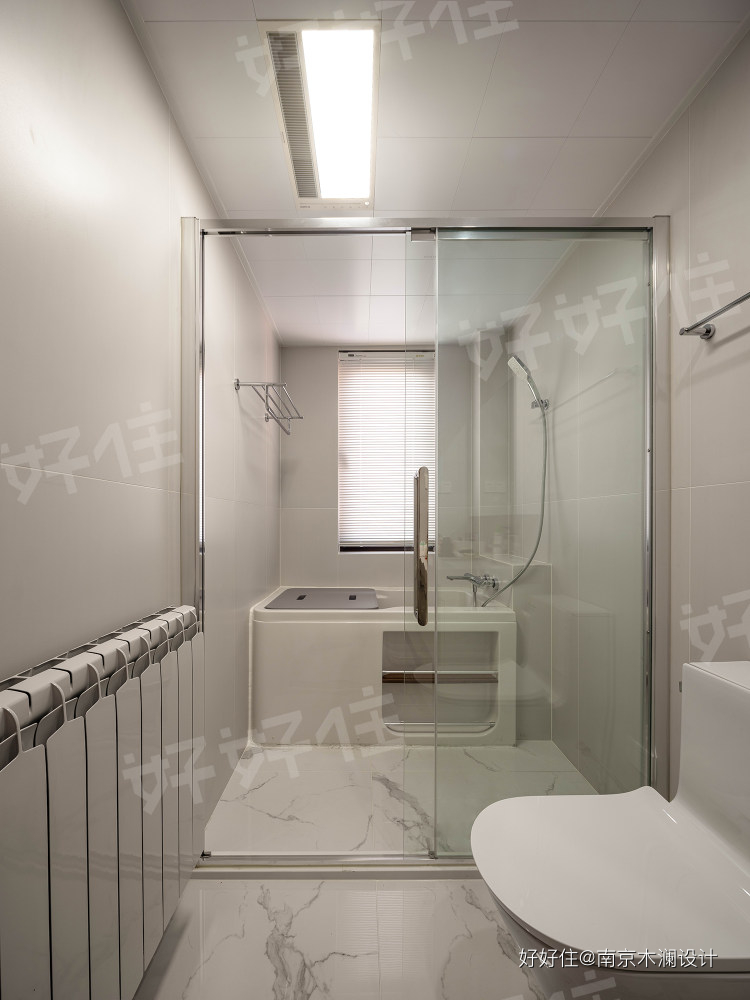
卫生间干湿分离,保持了地面的干爽清洁,亲子浴缸方便小孩的洗澡,白色砖面为小面积空间增强呼吸感,营造视觉的平衡尺度。
Bathroom dry wet separation, to keep the floor clean and dry, parent-child bathtub convenient for children's bath, white brick surface for a small area of space to enhance breathing, create visual balance scale.#卫生间#浴室#浴缸
空中花园
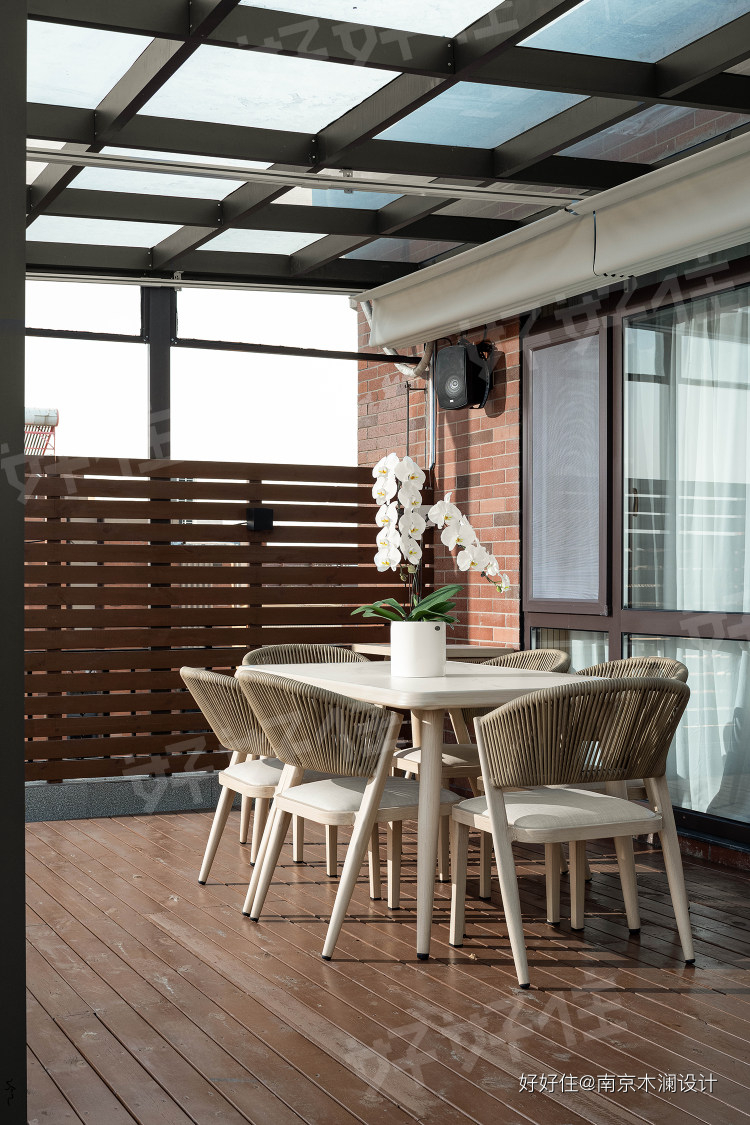
打破室内外的空间界限,将自然之景搬进泛泛日常里,见日月星辰,赏草木清花,感四季变换,与自然共生息,好不惬意。
Break the boundaries of indoor and outdoor space, the natural scenery into the pan-daily, see the Sun, Moon and stars, enjoy the plants and flowers, feeling the change of the four seasons, and natural symbiosis, good or not comfortable.#露台#花园#阳光房
问答
- 说说是什么给了你灵感,打造出现在这个作品的?
- 业主喜欢日式风格,我在设计中将日式文化的慵懒和慢节奏与适合我们生活的习惯相结合,便诞生了这个作品。
- 对平面布局做了哪些优化改动,为什么?
- 重新调整了房间的布局,让动线更加合理。
- 为了满足客户的个性化需求,你在设计过程中做了哪些事情?
- 他们希望打造一个亲子房,所以小孩房与主卧是正对着的,而且与动区之间用移门隔断,形成一个大的亲子互动空间,等以后孩子长大一些,也有各自的空间,保障隐私。
创建于 01.20
声明:本页所有文字与图片禁止以非好好住旗下之产品形态转载或发布
声明:本页所有文字与图片禁止以非好好住旗下之产品形态转载或发布
相关推荐
 南京木澜设计
南京木澜设计